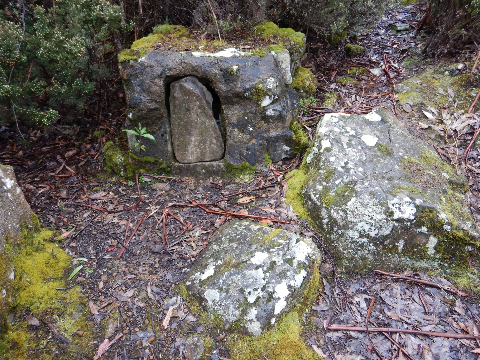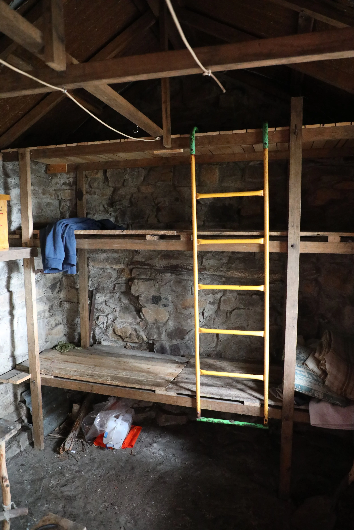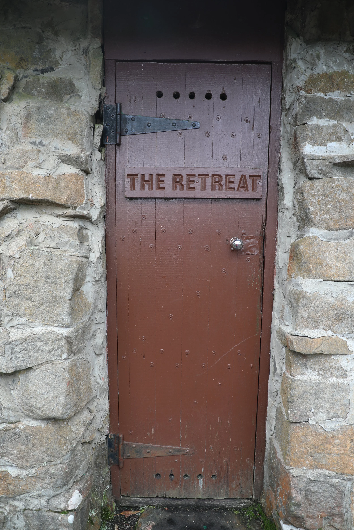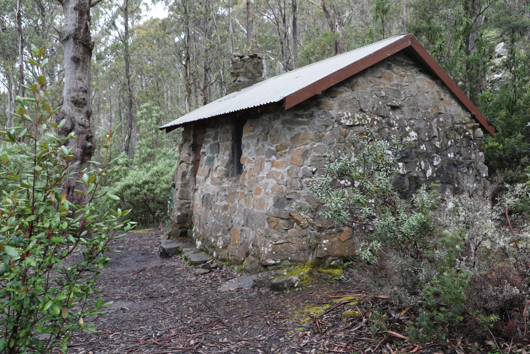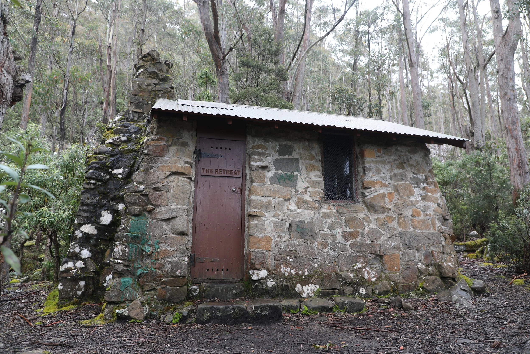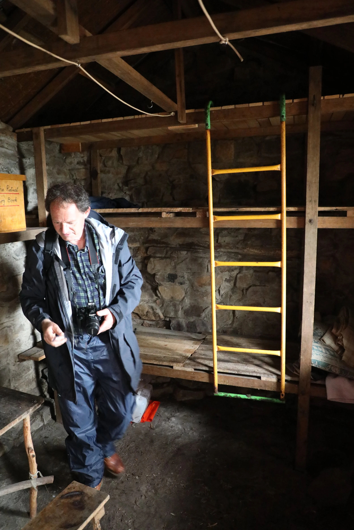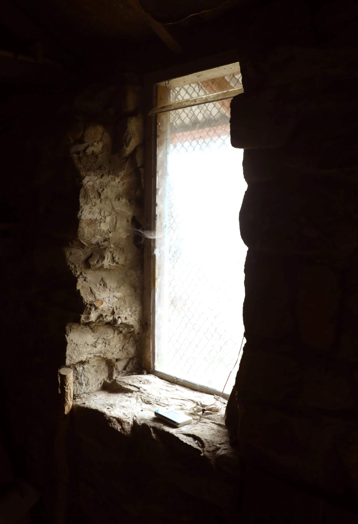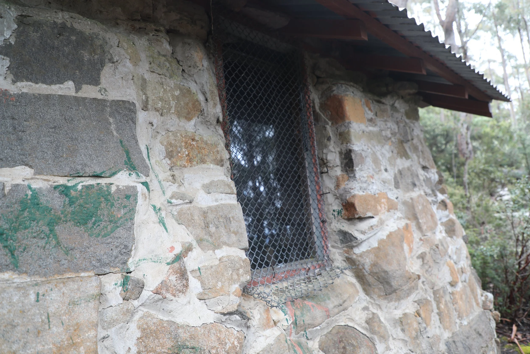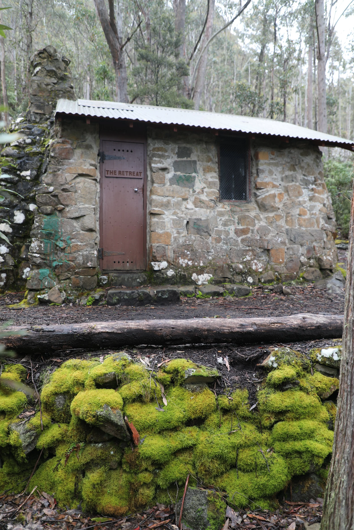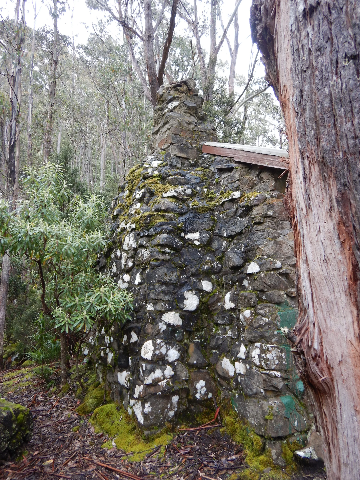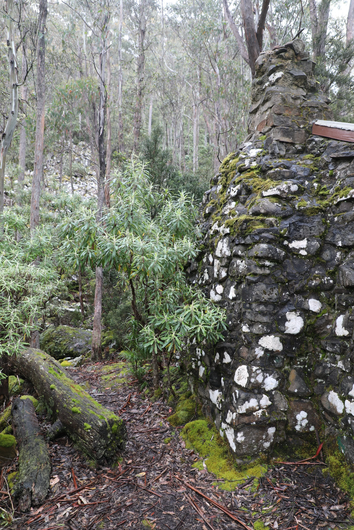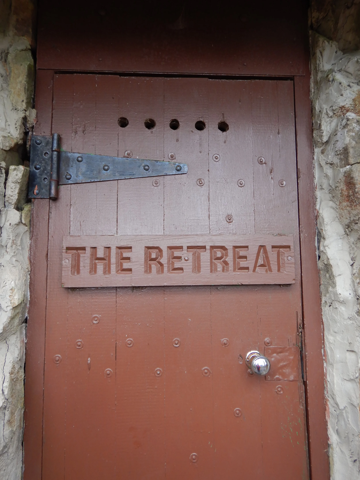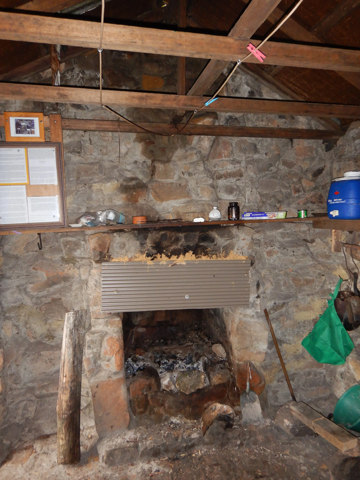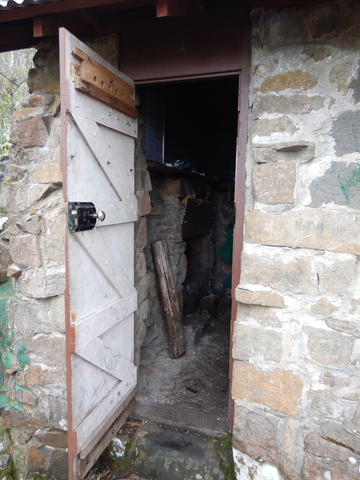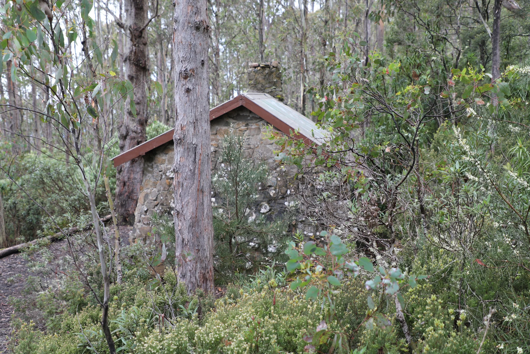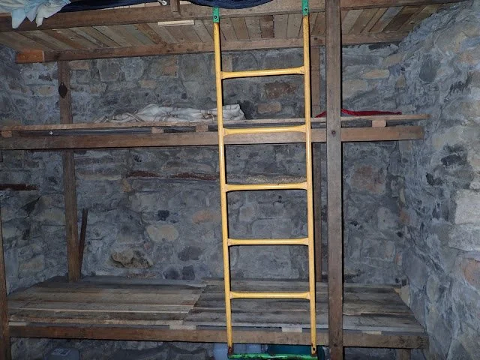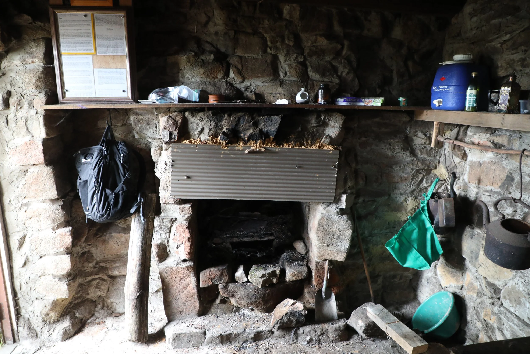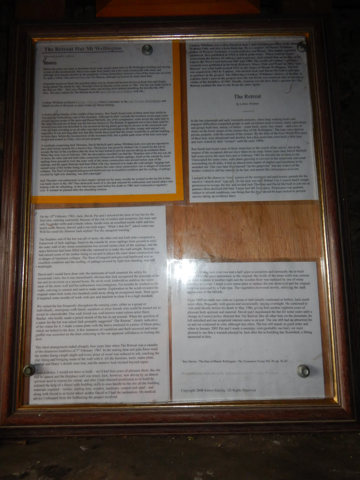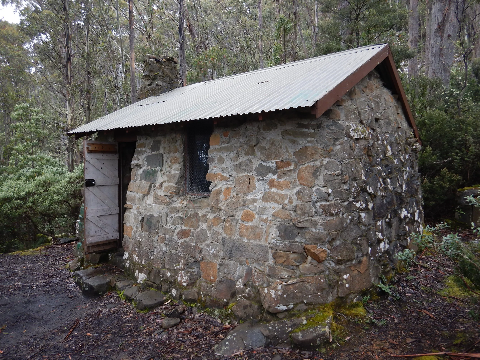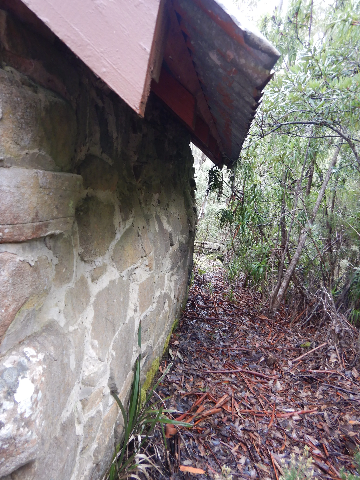Retreat Hut
Known as Retreat Hut. It was originally called Geer's Hut when built by Oswald Geer in 1923 on Cascade Brewery land, then in 1963 was acquired by Jack Thwaites and renamed 'The Retreat'.
Located in the Mt Wellington State Park just below the Pinnacle Road east of The Chalet. It is about half a kilometre SE from Kara Hut and is best reached on a rough track from Kara, after walking downhill from the Climbers Car Park below the Organ Pipes.
GPS Location is available to those who search well online, or email us (olafmoonATgmaiDOTcom) for the details, as this hut is considered to be protected by the Wellington Reserve management.
History
Retreat was originally built by Oswald Geer in 1923.
Bushwalker, Ron Smith explored the mountain in the early 1960’s and found this hut in fairly poor condition, but was told that he could purchase it for twenty pounds. He formed a syndicate Jack Thwaites, David McNeill and Lindsay Whitham to purchase it, and were given a large old-style key to confirm the permission for occupancy. It appeared then, that the hut had not been used for some years.
Formal permission was given by Hobart City Council for them to occupy the hut on the condition that the door be kept locked to prevent anyone taking up permanent residence there. It is not locked now and visitors are welcome, notwithstanding that the WPT would prefer that visitors were kept to a minimum.
In 1967 the hut was burnt badly by the wildfires of that year, but Jack Thwaites undertook the repairs and visited regularly until his death in 1986. The Waratah tree beside the hut was planted by him.
Construction
It is a very solid hut made of stone, with a concrete floor and includes an internal fireplace, table and bunks.
When it was taken over in 1963, the description given was:
“There is a fireplace end of the hut was all of stone; the other end and both sides comprised a framework of bark saplings, lined on the outside by more saplings from ground to roof; the outer wall of dry-stone construction was several inches clear of the saplings, and the space between had been filled with clay rammed in to make the wall airtight. Seepage had caused some of the timber lining to rot and in places the outer stone construction was in danger of imminent collapse. The floor of tongued-and-grooved hardwood was in excellent condition and the roofing, of palings covered by light iron sheeting, was still watertight”.
References
John and Maria Grist.
Jack Thwaites - pers comm.


